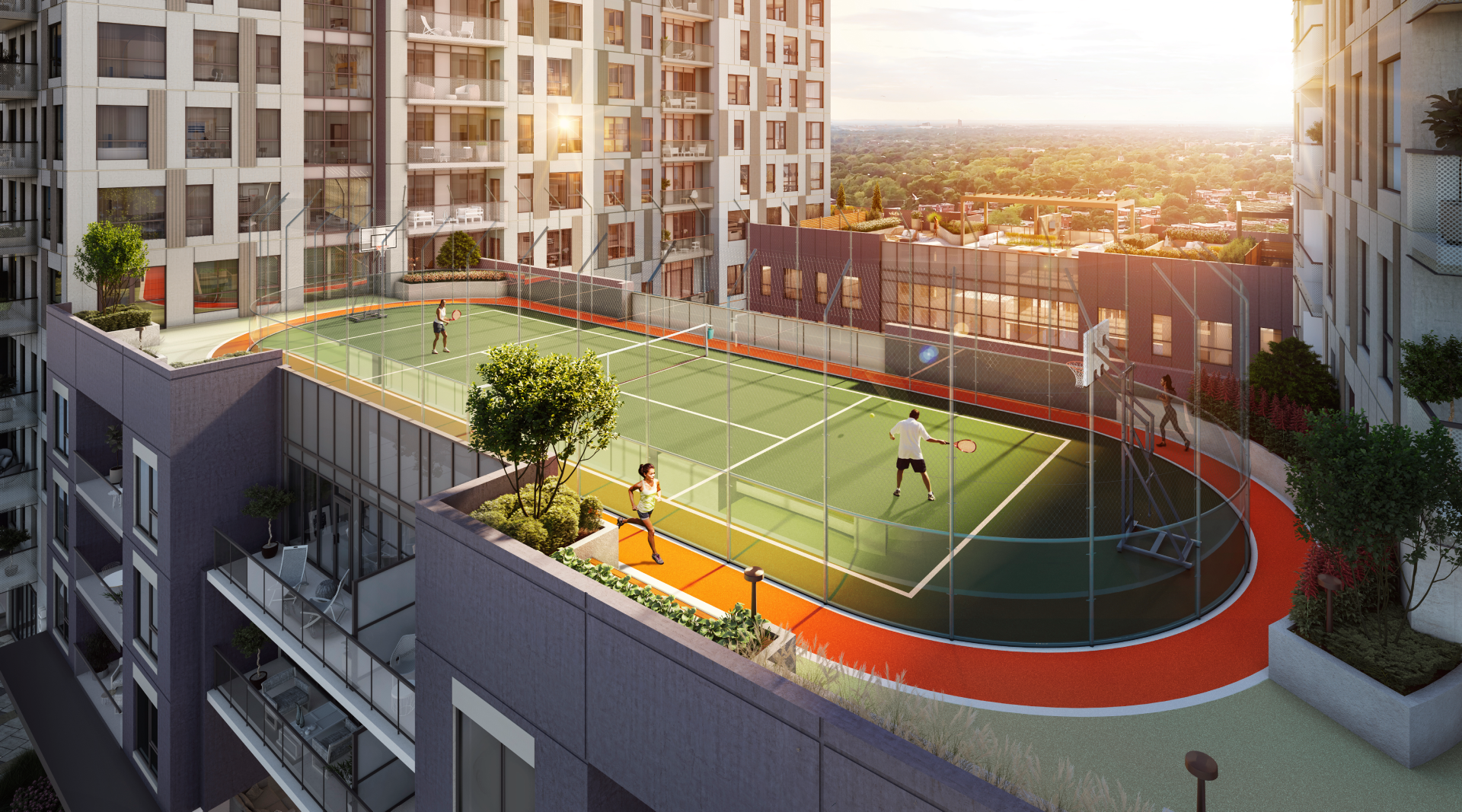Jump to Plans
CIRCUIT FLOOR PLANS
- 1 Bed | 1 Bed + Den
- 2 Bed | 2 Bed + Den
T-1A
1 Bed
624
Floors 2-15
T-1F
1 Bed
631
Floors 2-15
T-1B
1 Bed
633
Floors 6-15
P-1B
1 Bed
735
Floors 2-4
P-1J
1 Bed
737
Floors 2-4
T-1E
1 Bed
737
Floors 2-15
P-1H
1 Bed + Den
741
Floors 1-4
T-1B Terrace
1 Bed
762
Floor 5
P-1C
1 Bed
803
Floors 1-4
P-1K
1 Bed + Den
880
Floors 2-4
T-1C
1 Bed + Den
890
Floors 6-15
P-1A
1 Bed + Den
892
Floors 2-4
P-1F
1 Bed + Den
921
Floors 1-4
P-1E
1 Bed + Den
930
Floors 1-4
P-1D
1 Bed
1001
Floors 1-4
T-1D
1 Bed + Den
1027
Floors 6-15
P-1L
1 Bed + Den
1041
Floor 1
P-2K
2 Bed
942
Floors 1-4
P-2C
2 Bed
964
Floors 1-4
P-2D
2 Bed
1003
Floors 2-4
T-2C
2 Bed
1017
Floors 6-15
P-2A
2 Bed
1032
Floors 2-4
P-2E
2 Bed
1050
Floors 3-4
T-2B
2 Bed
1106
Floors 6-15
P-2J
2 Bed
1108
Floor 1
T-2D
2 Bed
1132
Floors 6-15
T-2A
2 Bed
1230
Floors 6-15
P-2B
2 Bed
1264
Floors 2-4
T-2C Terrace
2 Bed
1292
Floor 5
P-2G
2 Bed + Den
1308
Floor 1
P-2H
2 Bed + Den
1381
Floor 1
T-2B Terrace
2 Bed
1414
Floor 5
P-2F
2 Bed + Den
1456
Floor 2
T-2A Terrace
2 Bed
1535
Floor 5
T-2D Terrace
2 Bed
1719
Floor 5
